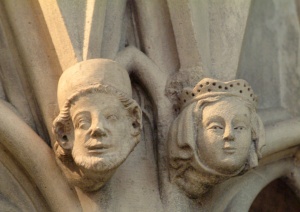Welcome to our walking trail of York, where you’ll be taken on a journey around the city searching for depictions of faces. Learn about York’s history from a fun new angle!
As you follow our route today and read a different perspective of York’s history, we would love to see your pictures of the faces that you find! Tag us on Instagram, Facebook and Twitter, @AboutFaceOrg. Show us your favourite face, the scariest face you can find, or the silliest! If you spot any faces that aren’t in our tour – let us know!
Want to print a copy of the leaflet? If you don’t want to use your phone (or other portable device!) to follow the trail using this webpage, you can download and print our leaflet and map to bring with you on the trail. You can also find copies at the Visit York Information Centre, the StreetLife York Hub, or at the University of York (weekdays only!) in History Reception (Vanbrugh College).
1. St Crux Parish Hall
Start your tour at the bottom of the Shambles, outside St Crux Parish Hall. St Crux Church once stood here, with a distinctive Italianate tower. The church was demolished in 1887 after public opinion declined and it fell into disrepair. This little church hall was built on the site of St Crux, using materials of the old church. Look for the old face carvings on either side of the doorway.
Turning away from the Parish Hall, wander up Shambles, turning left at the top to follow Newgate through the market and straight ahead onto Jubbergate. Cross over Parliament Street and onto Market Street. At the bottom, turn right onto Coney Street, one of York’s historic shopping streets.
On a busy day, you can bypass the Shambles by walking past Marks & Spencer, following High Ousegate (walking between the church and Barclays Bank) and turning right onto Coney Street. Keep walking until you reach TK Maxx
AboutFace Tip!
2. T.K. Maxx (48 Coney Street)
You can’t miss the iconic front of T.K. Maxx, with its dramatic Tudor-style, timber framed facade. But did you know that this is actually a mock-Tudor building, built in 1907? It was designed by Michael Vyne Treleaven, the in-house architect for Boots the Chemist for over a decade. Treleaven was responsible for designing the company’s well known black and white shops, many of which were built in this style! Boots opened here in 1919. Look up – how many faces can you see? What do you notice about them? Are they human or animal? Realistic or supernatural?
Keep walking down Coney Street, which was first established in the Roman Eboracum period, running parallel to and outside the city’s south-western wall. You might not believe it now, but in 1308, Coney Street was described as the most important street in York. Check out our friends at StreetLife York to learn more about the history of Coney Street!
3. Starbucks
Look up as you reach Starbucks, on your right hand side. Can you see the winged cherub’s heads? In the eighteenth century, Coney Street was known for banking, and this building once housed Beckett’s Bank. Built in the late nineteenth or early twentieth century, contemporary sources name George Walker Milburn, York Sculptor, as the carver of the decorative stonework of the facade. You may also notice the crest, painted red and gold. The crest bears the Latin motto of the former bank, which translated into English means ‘For the benefit of all’.
Turning to your left, look up at the clock hanging over Coney Street.
4. St. Martin-le-Grand Clock
This clock was added to St Martin-le-Grand church in 1856 by a Mr Cooke. However, a clock has been overhanging Coney street here in York at St Martin’s since around 1668. Nothing remains of the original, however the famous Little Admiral (a wooden figure who sits above the clock, and turns on a mechanism to follow the sun during the day) dates from 1779. The admiral is (as of August 2022) removed for restoration, but will be back soon!

The decorated bracket and ornaments from 1856, but were damaged when the church was almost destroyed by fire in 1942. Local clockmaker Geoffrey Newey built a new movement for the clock in 1966. The clock was restored in 2012. Can you see the face of Father Time on the clock’s bracket?
Cross over the street to walk around the side of the church.
5. St Martin-le-Grand Church
How many faces can you find in the stonework around the church? Heads carved into the sides of buildings are often called ‘corbel heads’, because a corbel is a projection that acts as a base for an arch or roof timber. Sometimes, you might see corbel heads ‘orphaned’, and projecting out from a church wall without any apparent timber nearby. These stranded corbels were left behind when parts of churches were rebuilt, or a roof was raised.
St Martin-le-Grand was described as one of the most beautiful churches in the city by the National Gazetteer of Great Britain and Ireland in 1868. But what you see now is just a fragment of the medieval original. In 1942 it was reduced to a smouldering ruin during a bombing raid on the city. The church stood desolate until restoration work began in 1961.
The church is named after St Martin of Tours, the patron saint of soldiers. His Feast Day is 11th November – Armistice Day. This is quite fitting since the north side of the church (facing onto Coney Street) became an enclosed garden, and in 1968 the building was re-consecrated as a ‘shrine of remembrance for all men who died in the two world wars.’ As you walk back onto Coney Street, be sure to look through the fence into the courtyard, don’t miss the three ‘orphaned’ corbel heads looking down from the wall of the church!
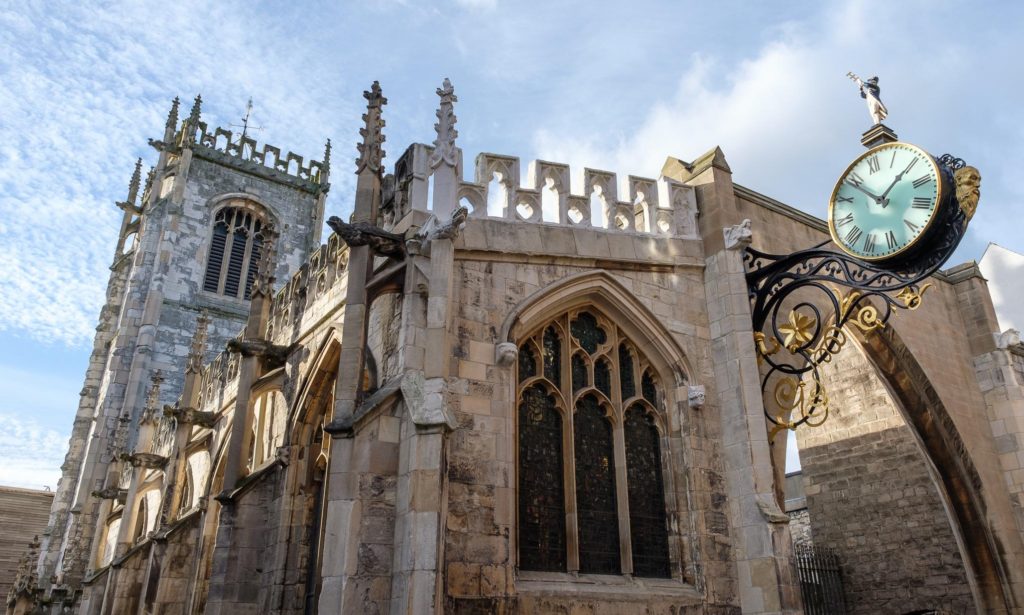
Continue on along Coney Street and follow it as it becomes Lendal.
6. Banks Musicroom
Stop outside Banks Musicroom, thought to be the oldest retailer in the UK. It was opened by Thomas Haxby on 15 June 1756 in Blake Street. It moved a few times, changing hands between different owners, before moving here in 1985. This building was once three houses dating from the eighteenth century. It was converted to shops with offices in the twentieth century.
Look right to the top of the building, do you see the winged cherub heads in the pediment?
Did you know? A pediment is a triangular space on a building, which forms the gable.
Fun fact!
Lendal was first mentioned in the 1380s, when it was known as Aldeconyngstrete (Old Coney Street). However, by 1641, it had become known as “Lendal”, a contraction of “St Leonard’s Hill”. This “hill” was the quay on the River Ouse belonging to St Leonard’s Hospital, which lay at the north-western end of the street. Keep walking, keeping an eye out for the next face on your right hand side.
7. The Judges’ Lodgings
The large Judges’ Lodgings house was built in around 1720. A carved face sits above the entrance. What do you notice about this face? Does it look similar or different to the ones that you’ve seen so far on the tour?
The Judges’ Lodgings is a Grade I listed townhouse. It is named this because from 1806 it provided accommodation for judges visiting York to sit in the Assize Courts. However, it was originally built as the private residence of Clifton Wintringham Senior, (1689–1748), a medical practitioner. The building is an early example of the classical style that became very popular in the eighteenth century. The door is framed by a Venetian-style arch. Can you see the garlands of fruit that decorate the door surround? The keystone of this arch is carved with a bearded mask representing Aesculapius, the Greek demi-god of medicine. The mask was carved in honour of Wintringham, who was appointed Physician at York County Hospital in March 1746.
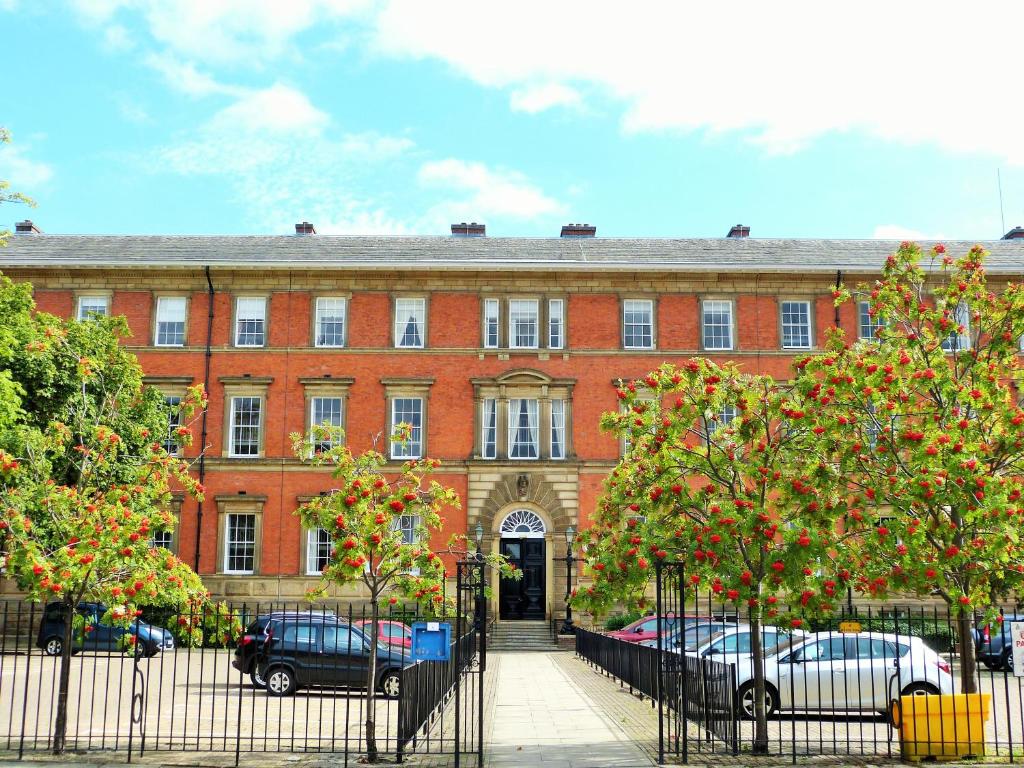
8. Corner of Lendal and Museum Street
As you continue down Lendal towards Museum Street, pause briefly and look up at the final building on the left hand side. This Grade II listed building was designed by George Fowler Jones (c.1818-1905). Glazed tiling is part of the quite complex decoration, including stone dressings and quoins, coloured brick banding (even to the chimney stacks), and Victorian wrought-iron finials. Standing on Lendal, if you look up to the windows on the second floor, you can just make out the tiled masks under the window sills. You’ll have to look closely to spot these ones!
Turn right onto Museum Street, crossing over the road, and then left onto the curved street St. Leonard’s Place. Staying on the left hand side of the street, you’ll come to the King’s Manor.
9. King’s Manor
Walk through the gates of King’s Manor and look for the carved face over the doorway directly opposite you.
King’s Manor was originally built to house the abbots of St Mary’s Abbey, York. The Abbot’s house probably occupied the site since the eleventh century, but the earliest remains date from the fifteenth century. When the abbey was dissolved in 1539, Henry VIII ordered that it would be the seat of the Council of the North. It performed this role until the Council was abolished in 1641. James I stayed here in 1603, and the building has seen a number of other notable residents! It was taken over by the Yorkshire School for the Blind in the nineteenth century, and has been part of the University of York since it was founded in 1963. You can learn all about the history of this building by following this link to the University of York’s website.
Walking a little further along beside the building, you’ll reach another doorway featuring more carvings and the initials of James I.
As you leave the courtyard of King’s Manor, head towards Exhibition Square, stopping outside York Art Gallery.
10. York Art Gallery and Exhibition Square
This building opened its doors to the public in 1879 for the second Yorkshire Fine Art and Industrial Exhibition, inspired by the Great Exhibition in London of 1851. Click here for a picture of it taken in 1886! In 1892 it became the City Art Gallery. The building continued in use from 1880 onwards as the Yorkshire Fine Art and Industrial Institution until it was purchased by the City Council in 1892.
The exhibition building was designed by the York architect Edward Taylor and the square in front, Exhibition Square, was created at the same time. You may notice that the style of architecture is similar to some of the Georgian buildings around York. This is because it adopts an Italian style, popularised in England with the Palladian architecture of the Georgian period. The Palladian style is a form of architecture typically found in Europe. Its roots came from the Venetian architect Andrea Palladio (1508-1580). We’ll learn more about this later in the tour!
Look at the front of the building. Can you see the four ceramic roundels containing carved faces? These depict York artists William Etty (painter), John Carr (architect), John Camidge (musician), and John Flaxman (sculptor).
11. Bootham Bar
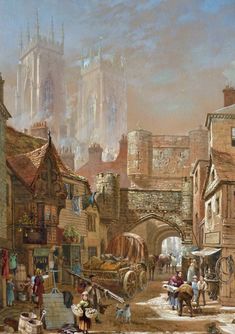
Leaving Exhibition Square behind you, cross over the road to walk under Bootham Bar. There has been a gateway here for nearly 2000 years! Bootham Bar sits on the site of one of the four main entrances to the old Roman Fortress at York. The bar was damaged during the siege of York in 1644. It was sometimes used to display the heads of traitors, and the heads of three rebels opposing Charles II’s restoration were placed here in 1663. Look up before you walk under the arch, can you see the carved figures standing on top of the walls?
As you pass under the arch, you are now walking along High Petergate. Petergate runs from Bootham Bar to King’s Square and preserves the line of the via principalis of the Roman fortress. Its name, from St. Peter’s Minster, is first recorded in 1203. It is now split into High and Low Petergate.
12. Eagle and Child
Pause briefly as you pass the blue and white facade of the Eagle and Child pub, which was built in the seventeenth century. Like many buildings in York, it has changed a lot over the years! The bay windows to the front are later additions from the eighteenth century. The ground floor shop front dates from the twentieth century. The building has been grade II listed since 1954, and was a restaurant in the mid-1960s. During this time, the Rolling Stones signed their names in lipstick on the wall of the top floor. This graffiti has been preserved and you can still see it!
Can you spot the face in the knocker on the door to the left of the main entrance? This is a popular eighteenth and nineteenth century design. It connects with a wider architectural trend towards the Palladian style, which referenced Greek and Roman design and mythology. Look out for more around York, you should spot one later on Chapter House Street!
Head towards the Minster, turning left to walk through Deans Park and taking the right hand path along the side of the Minster. Don’t forget to look up as you walk past! You might spot some faces looking down at you…
While you’re walking…
Look out for the circular stone bench around a tree in Deans Park. How many faces can you see? How many animals are there? Can you spot any gargoyles? Take a picture of your favourite and tag us @aboutfaceyork!
If you have the time, why not drop into York Minster to search for some faces inside? There is a remarkable collection of faces carved into the stonework in the Chapter House – well worth a visit!
AboutFace Tip!
Turn right out of the gates and keep walking towards Minster Yard, keeping the Minster on your right hand side. Stop when you reach the grand red brick house with black iron railings on your left.
13. 4 Minster Yard
This early eighteenth century house has many of the architectural features that we’ve seen already on this tour. What do you notice? The pediment over the door contains a carved face or mask, with garlands extending out from each side.
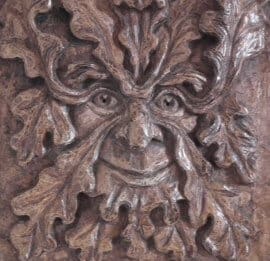
You guessed it, this is Palladian architecture! It is recognisable by its symmetry and perspective. It was influenced by the ancient Greek and Roman temples. Many of the characteristics of the style include columns, masks and scallop shells, and are found in Greek and Roman art. The ornate leaf masks that can be seen around York are thought to show the close relationship between man and nature. They are also thought to represent the Gods Pan, Bacchus, Dionysus or Silvanus, and the religions that grew up around them. Dionysus is often considered one of the most likely precursors to the Green Man of the Middle Ages, especially given his usual portrayal as leaf-crowned lord of the wilderness, nature and agriculture (this is before his later association with wine and abandon!)
Retrace your steps slightly, to turn right down Chapter House Street.
14. Chapter House Street
Do you remember what the door knocker looked like at the Eagle and Child? See if you can spot one more! You may also see some lions’ heads, which were another popular design.
Door knockers started to feature on peoples’ homes as early as the sixteenth century, but most were fairly plain. As blacksmiths’ skills developed, wealthy people began to have more detailed designs, often relating to either traditional or local patterns. At the beginning of the Georgian period, door knockers were generally still simple, cast iron and painted black. But as they became more widely used in the 1800s it became fashionable to have more elaborate door knockers such as Lion Heads and Sphinxes. As the door knocker became more elaborate over time, many designs were inspired by mythology and religion.
In one of the door knockers, you may notice the same face we’ve seen a couple of times – the Roman or Greek inspired mask with vegetation. This could be Dionysus , though some sources suggest that the face represents Ceres or a bacchante (a follower of Bacchus).
The later part of the Georgian era saw brass become the main material for door furniture. It also was the time when bell pulls came into use (1830’s) and when the penny post began (1840s), starting the need for letter boxes.
Follow Chapter House Street until you reach Goodramgate, turning right to take you back towards the minster. Bear right again to follow Deangate and enter Minster Yard. Take the first left after passing the Roman Column, walking down Minster Gates towards Stonegate.
15. Minster Gates
Pause briefly at the crossroads, look up and to your right. On the corner of Minster Gates and High Petergate, you’ll see Minerva, the Roman goddess of wisdom and learning, looking down from above a corner shop. This figure was once a sign for a writers’ meeting place and bookshop, in the days when fewer people could read and more relied on visual clues to know what each shop sold.
Walk a little way to your right down Low Petergate. Stay on the right hand side of the road, but look across the street carefully (and closely!) up and try to spot a plaque in the wall. There is a small metal engraving high up on the side of the building, with the figure of a person. This is an old fire insurance plaque, and in the eighteenth and nineteen centuries these ‘firemarks’ identified the building’s insurers, and therefore which private fire brigade would attend if needed.
Retrace your steps, turning right down Stonegate. But don’t go far! Stop at the blue doorway on your left hand side.
16. No. 49 Stonegate
You’ll spot quite a few faces on Stonegate! The first of which is on the left hand side of the street, just a few steps in. This shop was once both a house and a shop, built in the early seventeenth century and extended in the early eighteenth century. The current shopfront dates from the nineteenth century.
Look out for the masks carved above ionic columns, another feature of palladian architecture. The shop was originally that of George Fettes, a pawnbroker whose pledge book has been turned into an account of poverty in York by Alison Backhouse: ‘The worm-eaten waistcoat.’ Fettes’s business was originally in Lady Peckett’s Yard, before moving to Stonegate. Henry Hardcastle later took over the business, turning the focus to antiques and silversmithing.

17. Jigsaw (37 Stonegate)
Keep an eye out for no. 37 on the left hand side as you walk down Stonegate. You’ll notice a false coat of arms hanging above the doorway to the shop, and some ornate carvings over the windows. Can you spot any faces? Hint – look up at the decorative carvings above the windows!
This building dates from the mid-eighteenth century, and also has a decorative carving over the right hand doorway featuring a grotesque mask. The grotesque mask is a Venetian Italian Renaissance design. It was often placed on keystones, consoles, spouts, handles, shields, capitals, panels and carved furniture. These are “apotropaic” characters (meaning that they supposedly had the power to avert evil influences or bad luck) and were not just decorative, but had a superstitious function too. They were said to reject any evil spirit and to ward off adversity and negativity.
18. Oliver Bonas (no. 35 Stonegate)

Don’t walk far! You’ll find some more faces just two doors away. While the wooden sign inscribed ‘HOLY BIBLE 1682’ grabs the attention of most passers by, there are a couple of carved faces to spot, too! Look up, to either side of the gabled bay window, to find the brackets carved with garlanded heads.
The Bible sign indicates the building’s prior use at a bookshop known as ‘The Sign of the Bible.’ John Hinxman’s bookshop at No. 35 Stonegate was the point from which Laurence Sterne’s game-changing novel Tristram Shandy exploded in 1759. The bookshop traded between 1682-1873, when it became the home and workshop of stained glass worker J W Knowles. If you look to the left of the shop front, you can see some of the old stained glass signage from Knowles’s workshop, advertising stained glass, leaded lights and decorations. Did you know that 35 Stonegate also has a reputation for being one of the most haunted buildings in York?
19. Little Red Devil
As you walk towards no. 13, don’t miss the little red devil on the corner of Coffee Yard. In the sixteenth century, Stonegate was well known for its book shops and printers. A print-shop was based here at no. 33, and outside, at the corner of the building, is a little carved red devil. This is a reference to the printer’s apprentice and assistant, who was responsible for carrying hot metal type. In printing folklore, a particular type of demon haunted every print-shop, performing mischief such as inverting type, misspelling words or removing lines of completed type. Over time, the source of these errors was transferred to the printer’s assistant, who retained the nickname ‘the printer’s devil.’
20. Ship’s Figurehead at Stonegate Teddy Bear Shop
No. 13 Stonegate is a fifteenth century house with additions made in the sixteenth and seventeenth centuries. At an unknown date a wooden female figure was attached at ground-floor level to the house on its corner with Little Stonegate. Usually now referred to as a “ship’s figurehead”, you’ll notice that she now has only one arm and one feathered wing. It is suspected that she is more likely to have come from the stern of a sailing ship, rather than the prow, and was probably attached to the side of a projecting quarter gallery. This female figure dates from the mid- or late seventeenth century, a time when formerly open quarter galleries at the ship’s stern were now being enclosed and had windows added.
There are a few more Stonegate faces to see, so keep walking just a little further, to find the carved faces in the doorways on your left hand side, opposite Hornby’s Passage.
21. Sweaty Betty (9 Stonegate)
The faces you see in these door frames are not likely to be part of the original eighteenth century building, which was remodelled in the nineteenth century and again altered in the twentieth century. However, the masks that you can see carved into the frames should be quite familiar, as they are similar to those we’ve found in door knockers and carved into other eighteenth century buildings.
Stonegate roughly follows the line of the main Roman road, the Via Pretoria of Eboracum, the Roman City, which ran between what are now York Minster and St Helen’s Square. This road is now several feet below the paving you are currently standing on. Stonegate also played an important role in the construction of York Minster when it was rebuilt in the eleventh century. Stone was brought up the road from a quay behind what is now York Guildhall. The name ‘Stonegate’ appears on records as early as 1118.
Continue on down Stonegate until you reach St Helen’s Square, turning left to stand in front of St Helen’s Church.
22. St Helen’s Church
Have a look around for the faces peering down at you from the walls of the church! Do you remember what these carved heads are called? Hint: you saw some not far away at St Martin-le-Grand. (answer: they’re called corbel heads!)
This church is dedicated to St Helen, mother of Constantine the Great, the first Emperor to allow Christian worship in the Roman empire. He was proclaimed emperor in York in 306 AD. From the thirteenth century, St Helen’s was the church of the city’s glassmakers, many of whom worked in Stonegate. If you go inside, you’ll see one window that contains mostly 14th century glass. There are other examples of medieval stained glass including the glaziers’ emblem in the south west window. Standing outside, this is the window above the Davygate sign!
And that brings us to the end of our tour! Thanks so much for taking part – we can’t wait to see the faces you found on social media!
Did you spot any other faces while you were walking around York? Let us know! You can reach us via email aboutface-project@york.ac.uk, or on Instagram, Twitter or Facebook at @aboutfaceyork.
Thanks to Melissa L Gustin for sharing her expertise on door knockers, and to the extensive resources available on British History Online.

